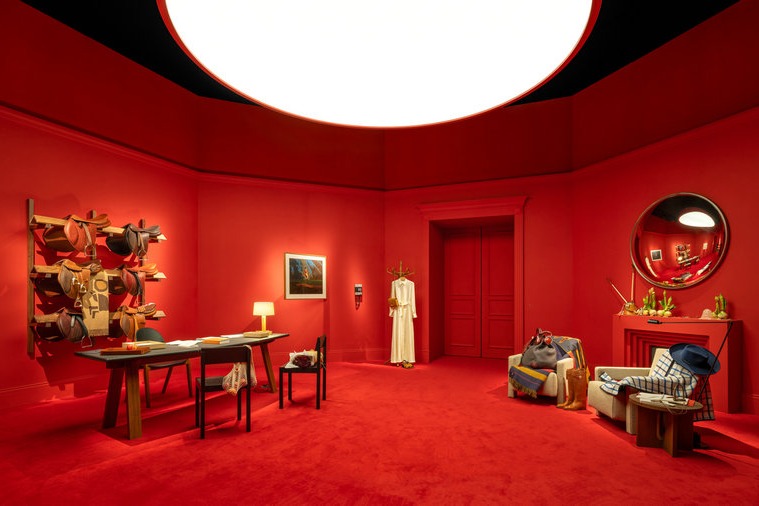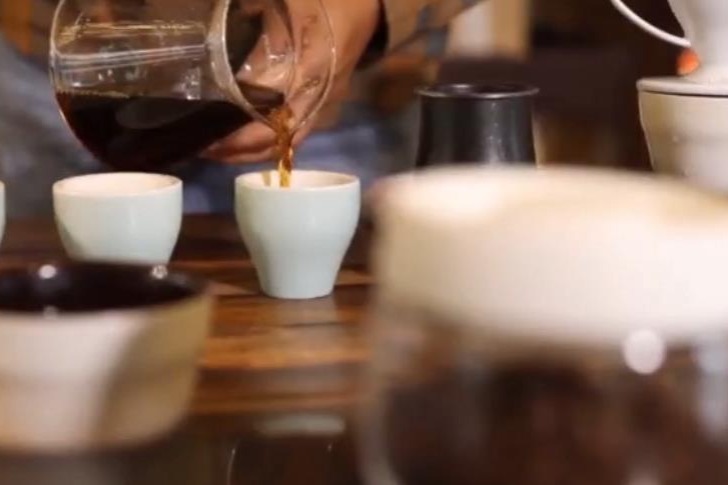Putting their heart into their home
Disillusioned by big city living, one couple have returned to their rural roots and established a homestay with an award-winning aesthetic, Yang Feiyue reports.


At its most crowded, the house was divided into eight family units to house them all.
The designers retained the main rammed earth walls and the wooden frames.
"We envisioned the residence as a remainder of the spirit of the older generation," Gong says.
This became the premise for the overall planning.
The old house was preserved, while a brand-new building was built on the side and the whole site is composed of four courtyards.
The original rammed earth walls are clad with the recycled old bricks, and the wooden structures are exposed in the interior space, so guests can trace the history of the old house and the beauty of the structure is presented to them.
The old house has been updated to have a lobby, lounge, tea room, kitchen, dining room and two suites on the second floor.
Moreover, a large skylight is installed in the roof of the living room, bedroom and bathroom to introduce more natural light into the interior space. A restaurant featuring steel structures and glass curtain walls is built to the east side of the old house. Japanese cherry trees are planted in the east courtyard, offering guests a unique dining experience when the cherry blooms in spring.
A glass corridor connects the old house to the restaurant, with ponds on both sides.




































